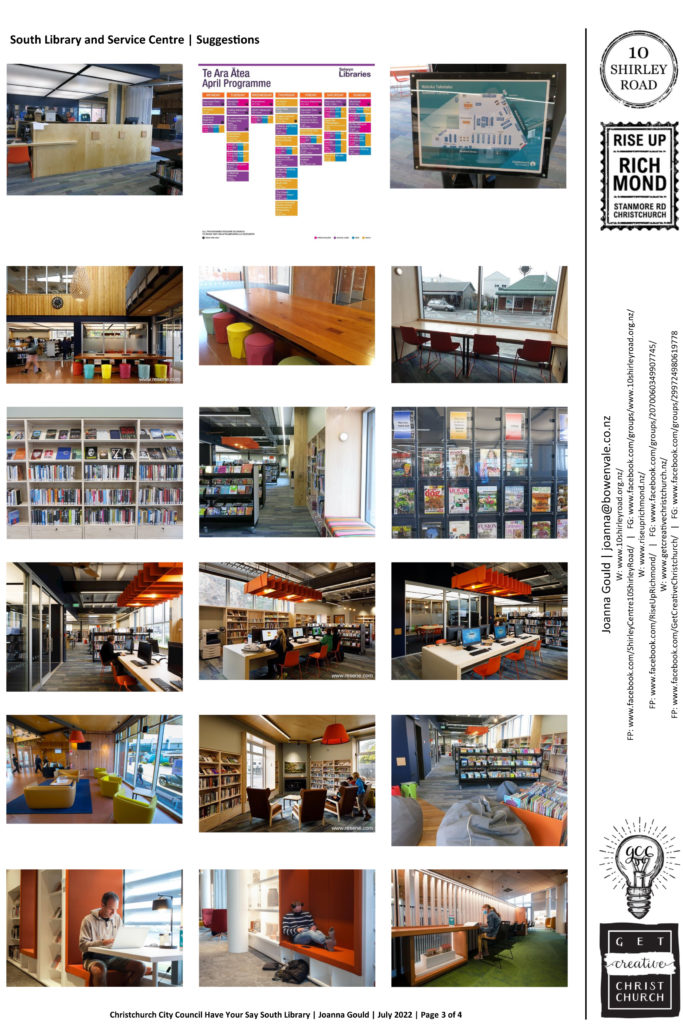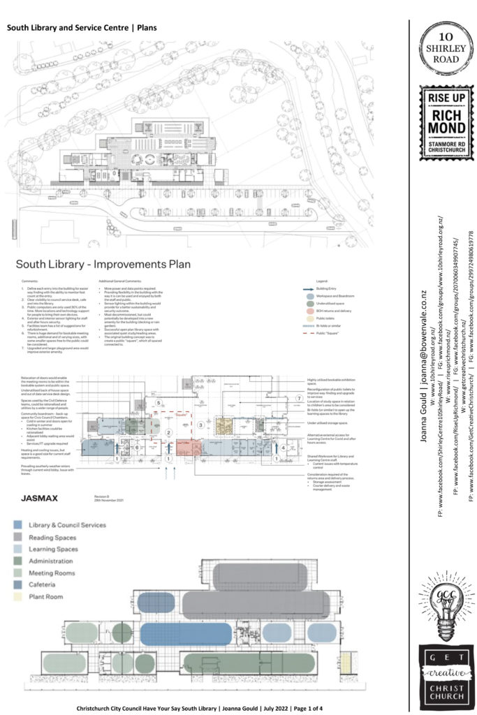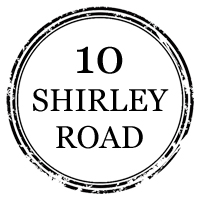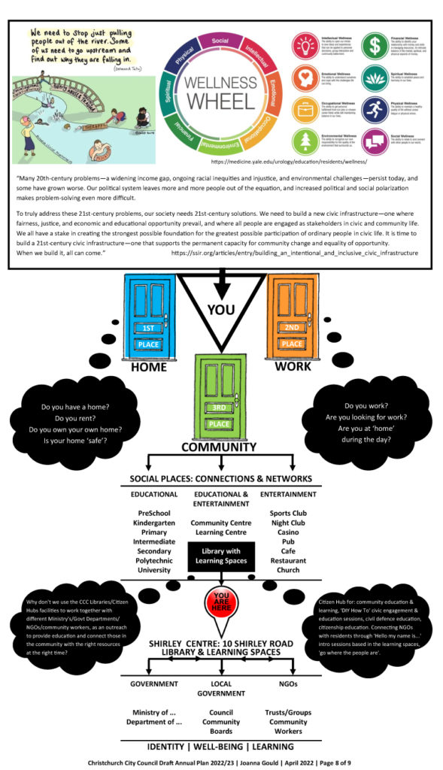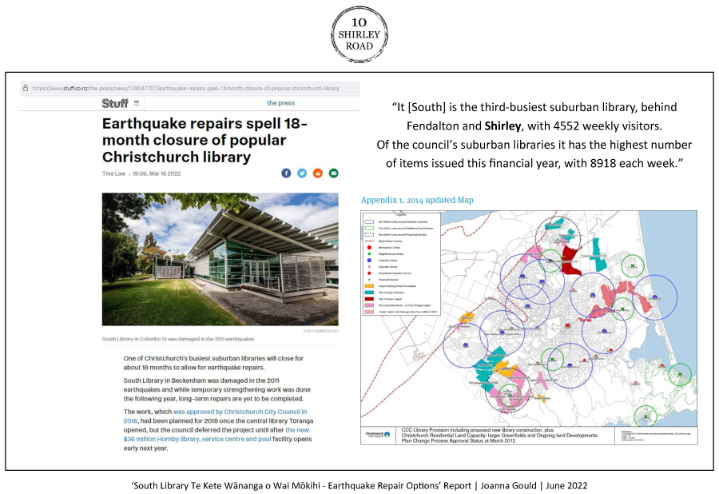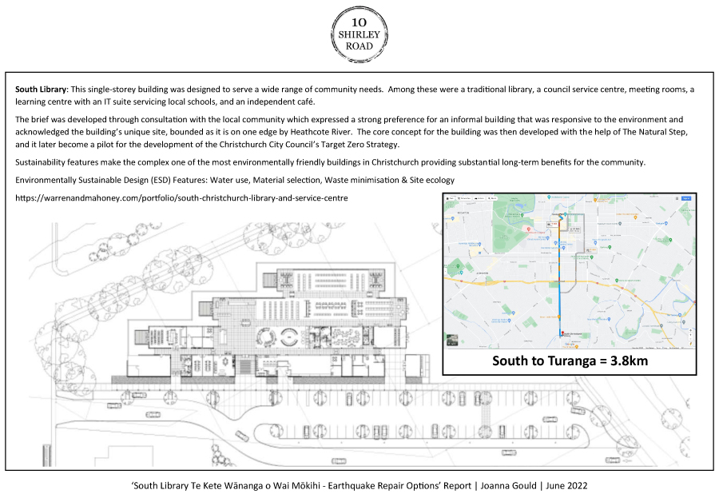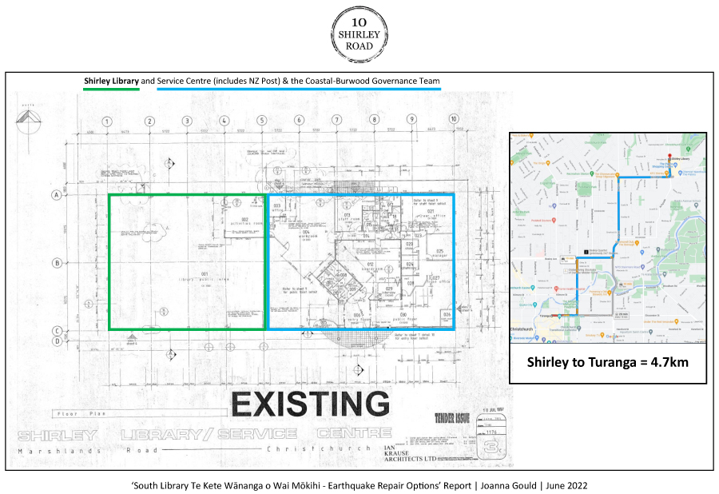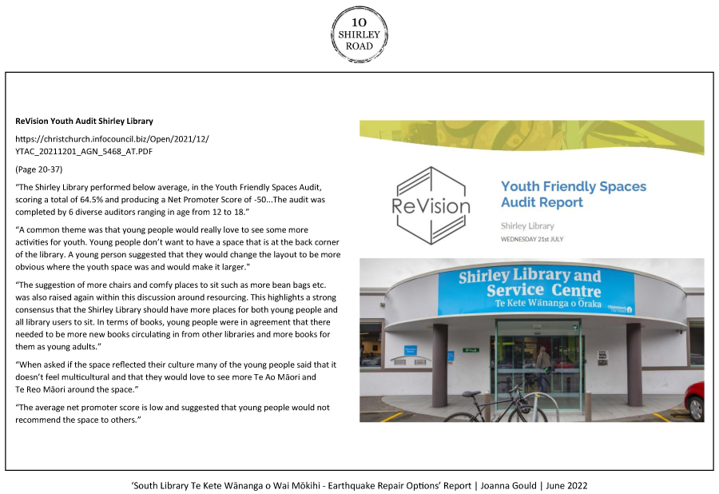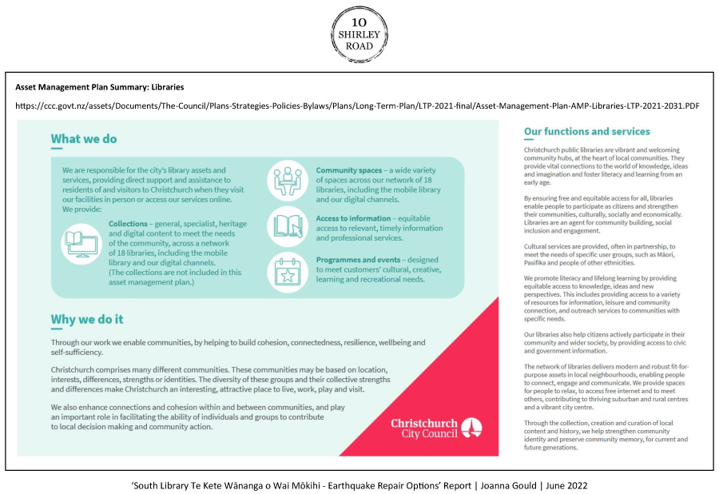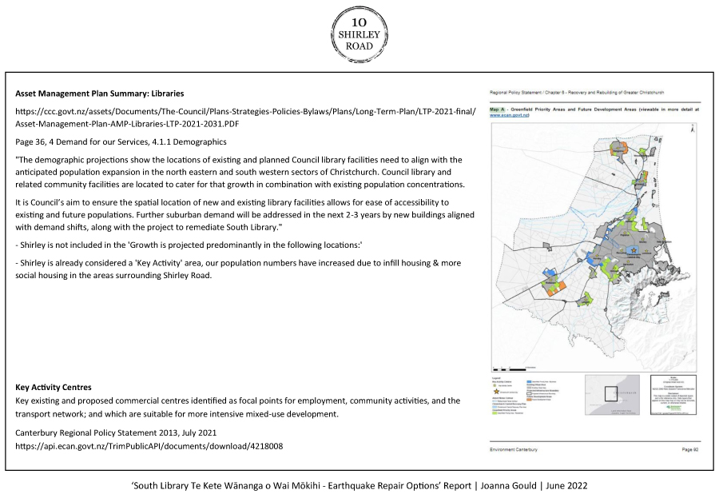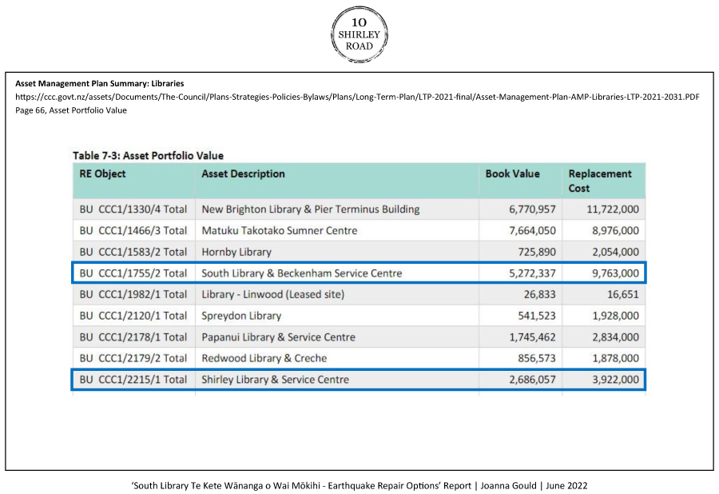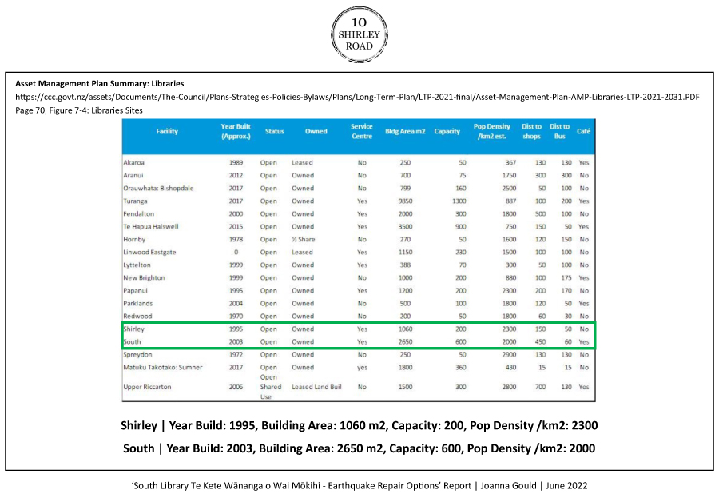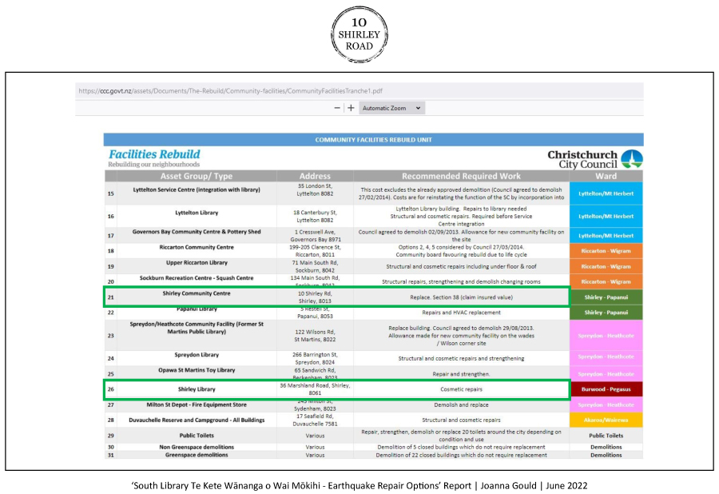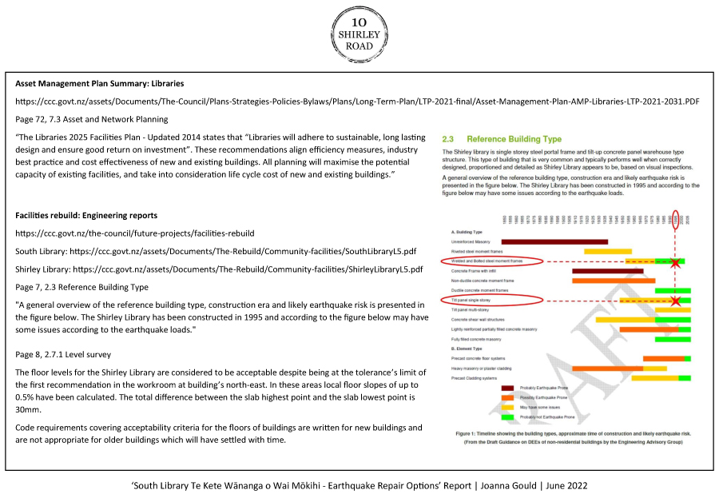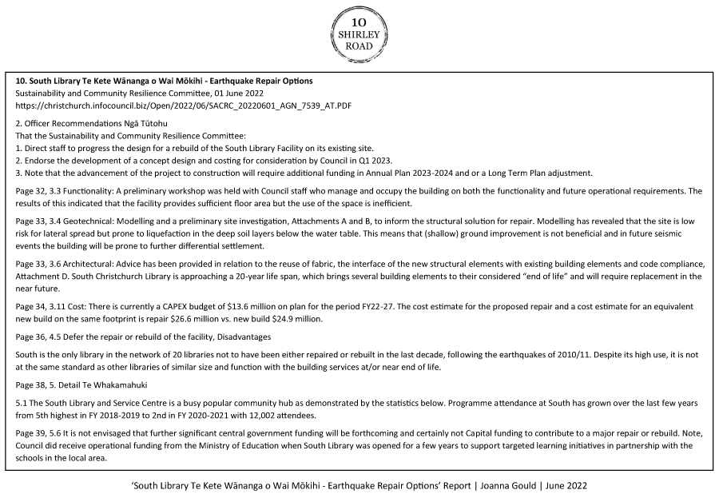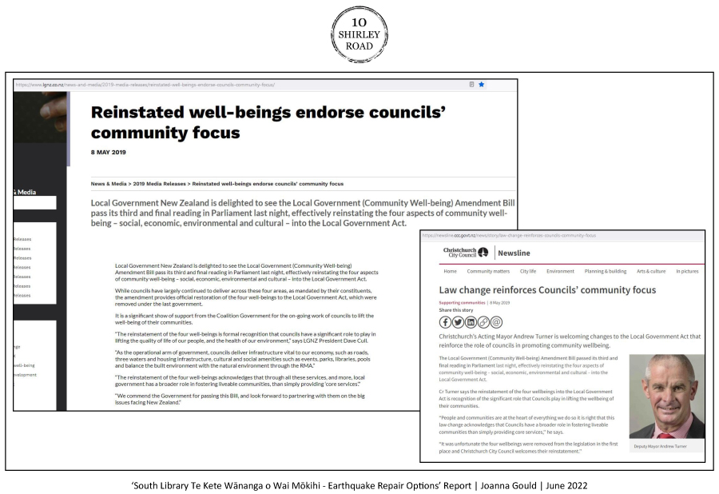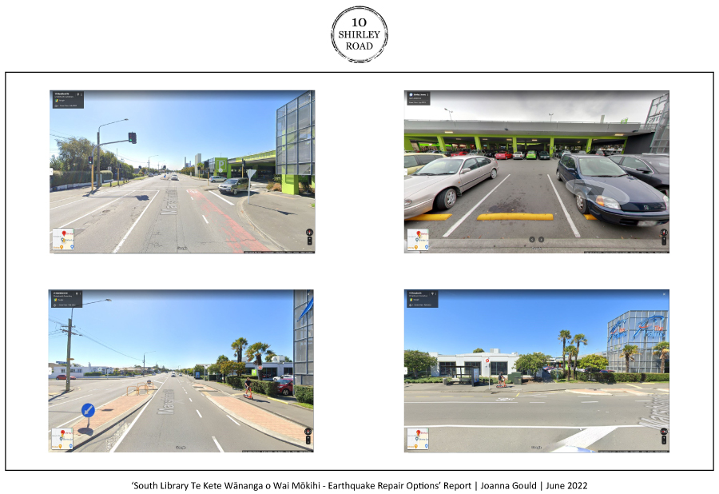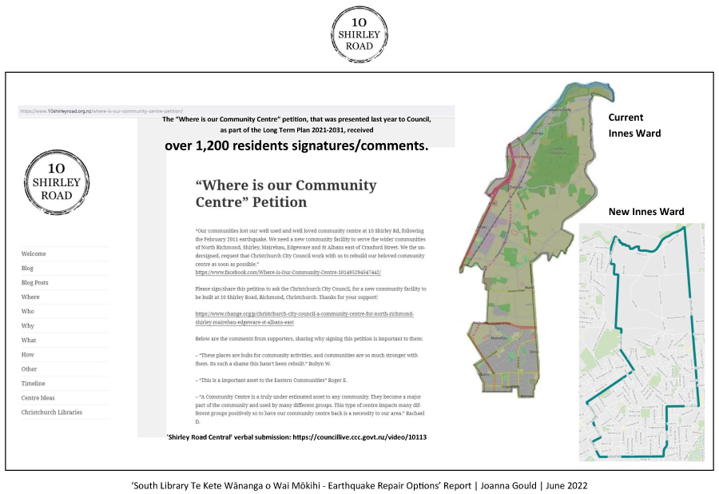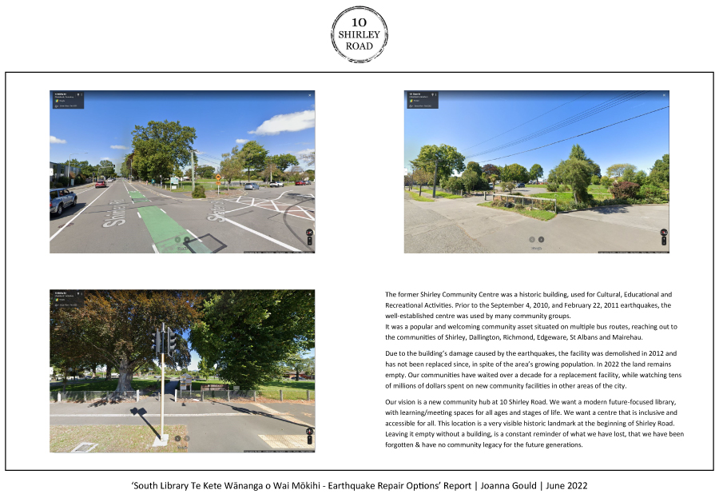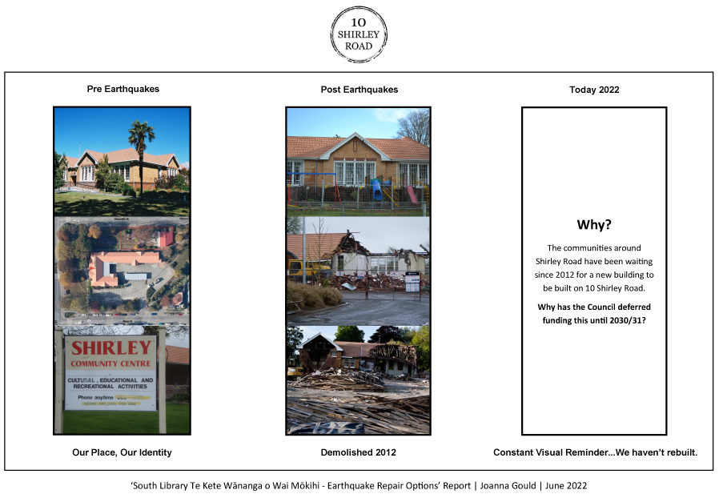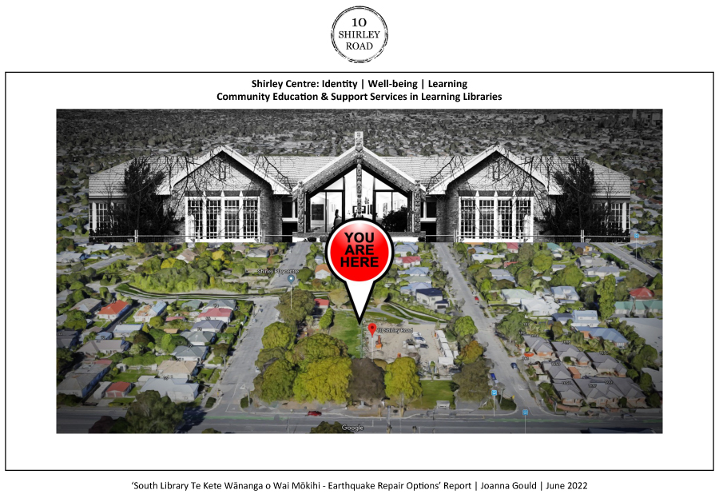South Library and Service Centre building – user survey
“Your feedback will help shape design, feel and functionality, as we explore plans for rebuilding South Library | Te Kete Wānanga o wai Mōkihi and Service Centre.”
https://www.ccc.govt.nz/the-council/haveyoursay/show/526
– “South Library Report” Blog Post: https://www.10shirleyroad.org.nz/south-library-report/
– “Designed by architects Warren and Mahoney, and officially opened on 23 August 2003.”
https://my.christchurchcitylibraries.com/south-library/
– “The former Central Library, New Brighton Library and South Library were all designed by Warren and Mahoney.”
https://my.christchurchcitylibraries.com/warren-and-mahoney/
– “This single-storey building was designed to serve a wide range of community needs. Among these were a traditional library, a council service centre, meeting rooms, a learning centre with an IT suite servicing local schools, and an independent café. The brief was developed through consultation with the local community which expressed a strong preference for an informal building that was responsive to the environment and acknowledged the building’s unique site, bounded as it is on one edge by Heathcote River. The core concept for the building was then developed with the help of The Natural Step, and it later become a pilot for the development of the Christchurch City Council’s Target Zero Strategy. Sustainability features make the complex one of the most environmentally friendly buildings in Christchurch providing substantial long-term benefits for the community.
Environmentally Sustainable Design (ESD) Features: Water use, Material selection, Waste minimisation & Site ecology”
https://warrenandmahoney.com/portfolio/south-christchurch-library-and-service-centre
– Opportunity to revisit/learn from the original building’s research, design & planning decisions
– Opportunity to use this project as a ‘Case Study’ learning experience for local engineering & design students to be involved
South Library and Service Centre | Exterior
– Iconic landmark building, park setting with significant trees & Heathcote River
– Free onsite/off street car parking
– New natives gardens closer to the building, to attract birds lower down to eye level, for library visitors to enjoy watching
– New outdoor seating, better connection with the park setting & river
– Repurpose moat, new water feature or rainwater garden
– “Your Wellbeing Garden”: https://christchurch.bibliocommons.com/v2/record/S37C1134651
– “The Nature Fix”: https://christchurch.bibliocommons.com/v2/record/S37C975540
South Library and Service Centre | Interior
– Current interior is very grey & feels quite dark/oppressive in the middle of the building
– Lack of visibility/sight lines throughout the Library Space, height of bookshelves, ‘white space’ areas needed
– Currently Librarians aren’t very visible in the Library Space, if you need to ask for help
– Noise issues associated with Café & Children’s collection, more acoustic treatment needed, help people with sensory processing
– Relocate Café to Children’s collection area, so the Café isn’t the first area you see when walking into the library, identity crisis
– Relocate Fiction collection to Café area, so you do see books as soon as you walk into the library
– Create new Intergenerational outdoor seating area, incorporating play area, connected to the Café & Children’s collection areas
– More variety of seating/table options: adjustable tables, extra large long table for people wanting to spread out or be together
– ‘Quiet’ spaces, arranged near the windows to enjoy the view
– ‘Work’ spaces, for people who are using the library to work from: mobile workers, self-employed, freelancers, tutors etc, so they don’t disturb other library users with their phone calls/discussions
– ‘Open Door’ policy for Meeting Rooms & Learning Spaces, make rooms/spaces available for free to library users (if not already booked), similar to McDonald’s Meeting Rooms
– Obstacle course getting from the Entrance to the Non Fiction collection
– Bookable exhibition space by Non Fiction collection, is hidden by the bookshelves, needs to be relocated to a more visible location
– New windows to replace Bookable exhibition space, currently this area is disconnected from the park setting/river view
– https://www.10shirleyroad.org.nz/design-considerations/
Incorporate into the Interior Design: Universal, Cultural, Māori Culture: Te Pae Māhutonga, Māori Culture: Te Whare Tapa Whā, Māori Culture: Whakairo (Carving), Autism Spectrum Disorder (ASD) & Sensory Processing, Biophilic, Environmental & Sustainable
– https://www.10shirleyroad.org.nz/instore-demonstration-concept/
Community Education & Support Services in Learning Libraries (see Page 4 of .pdf)
– https://www.10shirleyroad.org.nz/community-education/
– https://www.10shirleyroad.org.nz/ccc-10-shirley-road-consultation-feedback/
South Library and Service Centre | Visitor Experience
– Internal Doors: “Welcome” in different languages
– If you are new to Christchurch or the area, when you walk in the entrance, ‘what is the purpose of this building?’
– ‘Where is the Community Board meeting held?’
– ‘Where do I go to join the Library?’
– Foyer or “Square” area, can be overwhelming, lacks focus/direction, ‘where am I?’, ‘where do I go from here?’
– Install new central U shaped “Welcome” info/help desk, Self “Returns” on left hand side, Self “Issues” on right hand side
– Relocate “Public Computers” (only used 30% of the time) to the area towards the left of the “Welcome” desk, visible location by the Service Centre & doubles as a waiting area, extra desk space available for BYOD (power points/charging facilities)
– Relocate “New Books” & “Magazines” to the area towards the right of the “Welcome” desk, visible location by Self “Issues”
– Relocate “Reserves” bookshelves opposite the Self “Issues”, to make it easier to locate & pick up your reserves
– Relocate “Recent Returns” Non Fiction books to the beginning of the Non Fiction collection, easier to find than current location
– Remove seating/tables from in between Non Fiction collection, not easy to get past or view books on lower bookshelves
– Create Visual Coloured Coded Building Layout Map
– Create Visual Coloured Coded Wayfinding signage, age appropriate for adults & children, make it easier to direct people to the different areas or help them to independently find their way, consider those with disabilities
– Create Visual Coloured Coded Learning Spaces Programme (‘What’s on this week?’ & ‘What’s on today?’)
– Use Bilingual signs: Install signs in both English and Māori, encourages people to learn & use Te reo Māori
– New “Public Toilets”: unisex, inclusive, accessible, self contained toilet/basin/dryer/fold down changing table, less confusing which ‘gender/sex’ toilet to use, make it easier for parents/caregiver changing babies & toileting young children
– StoryWalk: Combines family fun, exercise, and literacy into one great community activity, https://letsmovelibraries.org/storywalk/
