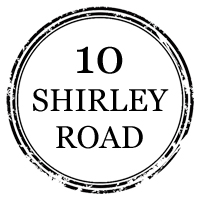In real estate ‘location’ is key. Properties can be bought & sold based on ‘location’.
In urban planning & placemaking ‘location’ is also key.
“Placemaking inspires people to collectively reimagine and reinvent public spaces as the heart of every community. Strengthening the connection between people and the places they share, placemaking refers to a collaborative process by which we can shape our public realm in order to maximize shared value. More than just promoting better urban design, placemaking facilitates creative patterns of use, paying particular attention to the physical, cultural, and social identities that define a place and support its ongoing evolution.”
https://www.pps.org/category/placemaking
https://www.10shirleyroad.org.nz/placemaking/
The Shirley Community Reserve, located at 10 Shirley Road, is a ‘high profile, prime location, well situated with convenient access to local schools & transport routes’ in real estate terms.
https://www.10shirleyroad.org.nz/local-education-providers/
https://www.10shirleyroad.org.nz/shirley-centre-transport/
Originally Shirley Road started at Westminster Street (now Aylesford Street), before crossing over Hills Road to Marshland Road.
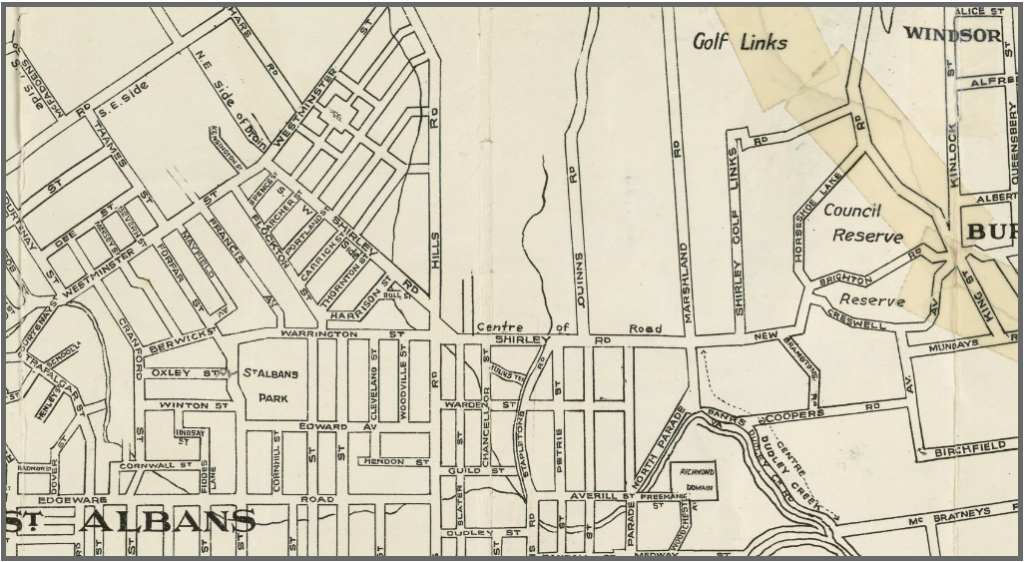
https://christchurchcitylibraries.com/Heritage/Maps/174743.asp
This location has been part of our communities ‘local identity’ & ‘a place of learning’ since the original Shirley Primary School building was built on this site in 1915.
https://www.10shirleyroad.org.nz/site-history/
https://www.10shirleyroad.org.nz/original-building/
https://www.10shirleyroad.org.nz/historic-landmark/
In our newly adopted Christchurch City Council ‘Equity & Inclusion Policy’, children/parents/residents/ratepayers aren’t suppose to be discriminated against or penalised by where they can afford to live.
“Equality means each individual or group of people is given the same resources or opportunities.
Equity recognises that each person has different circumstances and allocates the exact resources and opportunities needed to reach an equal outcome.”
“People should have equity, regardless of age*, gender, disability*, ethnicity, culture, faiths, geographical location*, sexual orientation, neurodiversity* or socio-economic status.*“
https://www.10shirleyroad.org.nz/ccc-equity-and-inclusion-policy/
* age: see ‘Shirley Centre | Education Proivders’
* disability & neurodiversity: see ‘Shirley Centre | Support Providers’
* geographical location: see ‘Shirley Cenre | Libraries’
https://www.10shirleyroad.org.nz/shirley-centre-map/
* geographical location & socio-economic status:
See images below: CCC District Plan Zones & StatsNZ Deprivation Score for the areas around the Shirley Community Reserve.
Also see: https://www.10shirleyroad.org.nz/shirley-centre-transport/
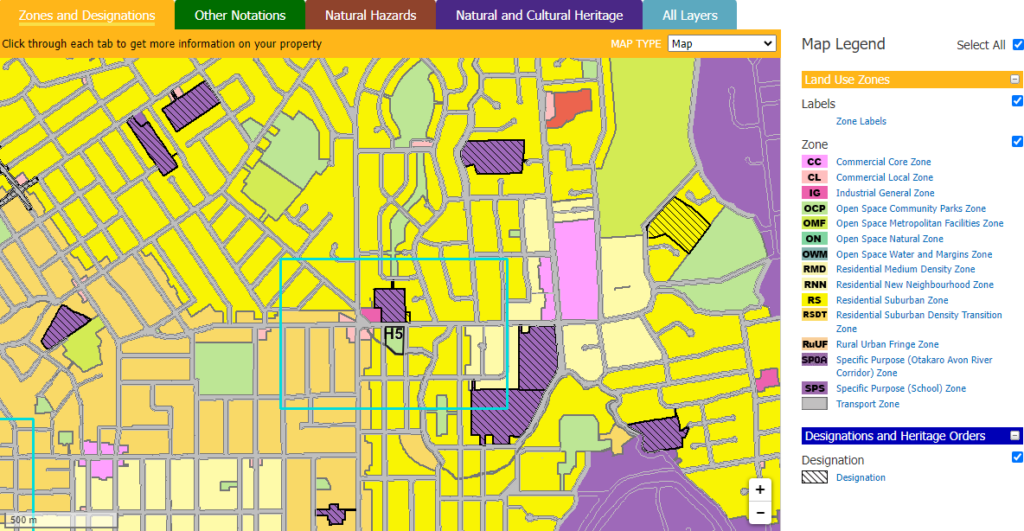
H5: Shirley Community Reserve, 10 Shirley Road, Richmond
Residential Suburban Density Transition (West) & Residential Medium Density Zone (East)
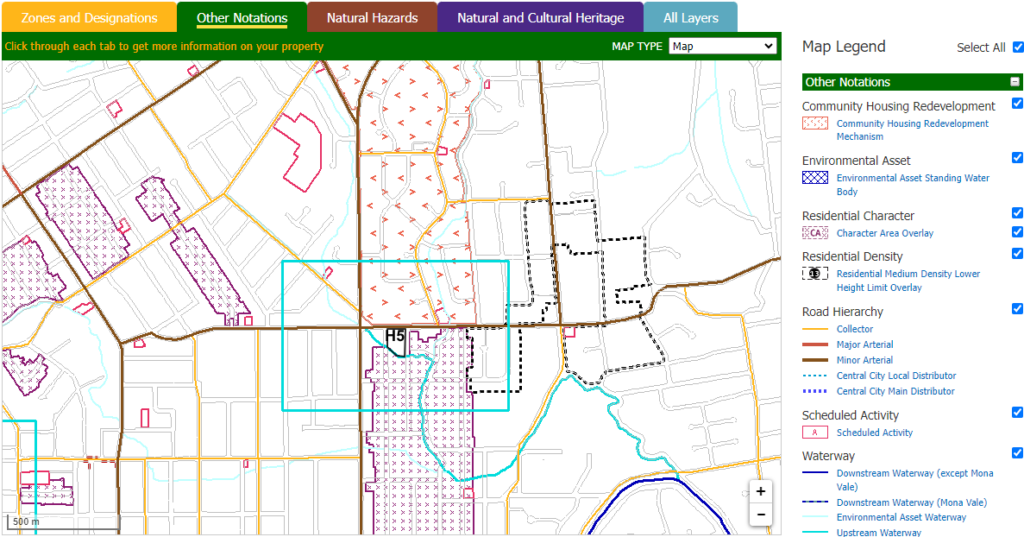
H5: Shirley Community Reserve, 10 Shirley Road, Richmond
Community Housing Redevelopment (North) & Dudley Character Area (South)
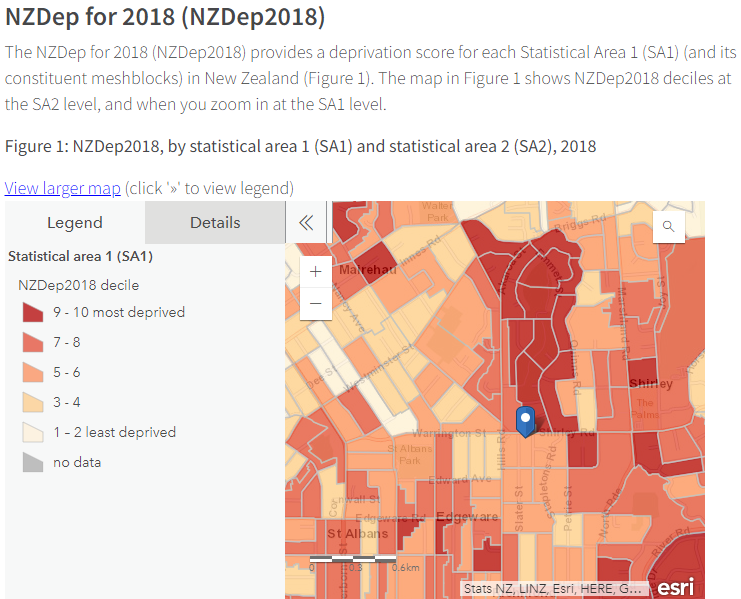
Blue Marker: Shirley Community Reserve, 10 Shirley Road, Richmond
Yet we have no suburban library in either the Innes or Central Ward?
Shirley Road is on the border of the Innes & Central Ward, since the Ward boundary & Community Board changes in 2022.
https://ccc.govt.nz/the-council/how-the-council-works/governance/representation-review/
https://ccc.govt.nz/assets/Documents/The-Council/How-the-Council-works/2022-election/Maps/Christchurch-City-Council-Representation-Review-2021-Final-determination-amended-June-2022.pdf Page 21 & 23 StatsNZ Population
Christchurch City Libraries by Community Board/Ward
See ‘Shirley Centre | Libraries’: https://www.10shirleyroad.org.nz/shirley-centre-map/
1. Waitai Coastal-Burwood-Linwood Community Board
(5 suburban libraries)
https://ccc.govt.nz/culture-and-community/statistics-and-facts/community-profiles/coastal-burwood-linwood/
– Coastal: 3. Parklands Library & 5. New Brighton Library
– Burwood: 1. Shirley Library | The Palms Mall & 4. Aranui Library
– Linwood: 6. Linwood Library | Eastgate Mall
2. Waimāero Fendalton-Waimairi-Harewood Community Board
(2 suburban libraries)
https://ccc.govt.nz/culture-and-community/statistics-and-facts/community-profiles/fendalton-waimairi-harewood/
– Fendalton: 13. Fendalton Library
– Waimairi:
– Harewood: 14. Ōrauwhata Bishopdale Library and Community Centre
3. Waipuna Halswell-Hornby-Riccarton Community Board
(3 suburban libraries)
https://ccc.govt.nz/culture-and-community/statistics-and-facts/community-profiles/hornby-halswell-riccarton/
– Halswell: 10. Te Hāpua Halswell Centre
– Hornby: 11. Matatiki Hornby Centre
– Riccarton: 12. Upper Riccarton Library
4. Waipapa Papanui-Innes-Central Community Board
(2 suburban libraries & Tūranga)
https://ccc.govt.nz/culture-and-community/statistics-and-facts/community-profiles/papanui-innes-central/
– Papanui: 2. Papanui Library & 15. Redwood Library
– Innes:
– Central: 16. Tūranga (Metropolitan)
5. Waihoro Spreydon-Cashmere-Heathcote Community Board
(3 suburban libraries)
https://ccc.govt.nz/culture-and-community/statistics-and-facts/community-profiles/spreydon-cashmere-heathcote/
– Spreydon: 9. Spreydon Library
– Cashmere: 8. South Library
Heathcote: 7. Matuku Takotako Sumner Centre
6. Te Pātaka o Rākaihautū Banks Peninsula Community Board
(4 libraries)
https://ccc.govt.nz/culture-and-community/statistics-and-facts/community-profiles/banks-peninsula/
Diamond Harbour, Little River, Akaroa & Lyttelton
From Papanui Road (Papanui Library/Papanui Ward) to Marshland Road (Shirley Library/Burwood Ward), children/residents/visitors are without access to a local suburban sized library.
The current (2nd) Shirley Library* is located on the edge of the Burwood Ward & has a limited book selection, no board room, meeting rooms or learning centre (flexible spaces) & didn’t rate well in the Youth Audit.
https://www.10shirleyroad.org.nz/youth-audit-shirley-library/
* There are no toilets available in the Library area.
Toilets for the building are located in the corridor off the Main Entrance to the building.
https://www.flickr.com/photos/christchurchcitylibraries/3978229955/in/album-72157611803290908/
Why is this an issue?:
– you have to leave unissued books in the library, due to security gates as you leave the Library area or take issued books into the Toilets.
– you can’t see the Toilets from the Library area:
a. Young children left unsupervised, could leave via the Main Entrance doors by the carpark.
b. If you have more than one child you can’t see them in the library, while attending to another child wanting to go to the toilet.
c. These toilets don’t align with the new ‘CCC Equity and Inclusion Policy’
https://www.10shirleyroad.org.nz/ccc-equity-and-inclusion-policy/
“Shirley Library [1st] opened in July 1981 on a site now covered by The Palms.
Its’ approximate location was where the fruit and vegetable section of Woolworth’s supermarket now stands.”
“In January 29 1996 the new library [2nd] opened in a purpose-built building shared with the Christchurch City Council Shirley Service Centre.
The building included a boardroom* for the community board.”
* In the Shirley Libary (2nd) original plan: 1995, the Boardroom (which no longer exists) was located North off the Main Entrance.
The Shirley Service Centre was located right off the Main Entrance.
Today the Shirley Service Centre & NZ Post are located left off the Main Entrance, in the Library area.
The Waitai Coastal-Burwood-Linwood Community Board Governance Team are located right off the Main Entrance, in the former Shirley Service Centre area.
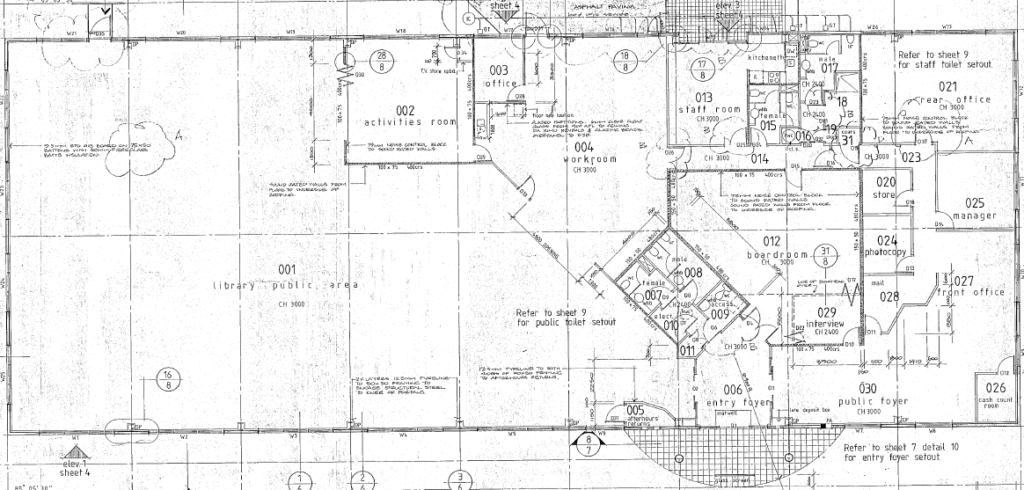
“The new library, which more than doubles the previous library, features an activities room for class visits, story times, senior citizens guest speaker programmes and other activities.
The building, designed by Ian Krause Architects Ltd and built by Fletcher Construction, was provided by the developers* of the new Shirley Shopping Centre – to be know as The Palms – to allow for expansion of the shopping centre and carpark over the previous library and service centre land.
The Christchurch City Council provided the fit out costs for the building.”
https://heritage.christchurchcitylibraries.com/Archives/52/Library150/Articles/ShirleyLibrary/
* See ‘The Palms Mall’ https://www.10shirleyroad.org.nz/shirley-centre-funding/
Christchurch City Council & Waipapa Papanui-Innes-Central Community Board, why are we still waiting?
https://www.10shirleyroad.org.nz/why-are-we-still-waiting/
– Why isn’t there already a suburban sized local library in the Innes/Central Ward?
– Why after reading all this info/research, are we not bringing funding forward to plan/build a new suburban sized local library at the Shirley Community Reserve, 10 Shirley Road, where the Innes/Central Ward boundaries connect?
Other relevant Blog Posts:
https://www.10shirleyroad.org.nz/ccc-integrated-planning-guide/
https://www.10shirleyroad.org.nz/ccc-citizen-hub-strategy/
https://www.10shirleyroad.org.nz/shirley-centre-questions/
https://www.10shirleyroad.org.nz/shirley-centre-positives/
‘New Shirley Centre | Ideas & Research’:
https://www.10shirleyroad.org.nz/shirley-centre-overview/
