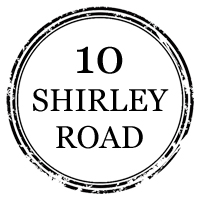PDF: Shirley Centre Concept 2021 by Joanna Gould
Page 1: Shirley Centre | Overview
– 1.1 Shirley Centre | Overview: Shirley Centre at 10 Shirley Road
– 1.2 Shirley Centre | Overview: Learning Libraries Concept
– 1.3 Shirley Centre | Overview: Research/Ideas/Submissions
Page 2: Shirley Centre | Location
– 2.1 Shirley Centre | Location: Suburbs surrounding 10 Shirley Road, Innes Ward Deprivation Index, SmartView Community Facilities
– 2.2 Shirley Centre | Location: Projected Population, CCC District Planning Maps 25 & 32
– 2.3 Shirley Centre | Location: CCC & Ōtautahi Community Housing Trust, Kāinga Ora (Housing New Zealand)
Page 3: Shirley Centre | CCC District Plan
– 3.1 Shirley Centre | CCC District Plan: Planning Maps for 10 Shirley Road
– 3.2 Shirley Centre | CCC District Plan: Zones and Designations for 10 Shirley Road
– 3.3 Shirley Centre | CCC District Plan: Other Notations
– 3.4 Shirley Centre | CCC District Plan: Natural and Cultural Heritage
Page 4: Shirley Centre | Site History
– 4.1 Shirley Centre | Site History: Shirley Road History
– 4.2 Shirley Centre | Site History: Significant Park Trees
– 4.3 Shirley Centre | Site History: Dudley Creek
– 4.4 Shirley Centre | Site History: Chancellor Street Heritage Houses
– 4.5 Shirley Centre | Site History: Dudley Character Area
– 4.6 Shirley Centre | Site History: Shirley Playcentre (back right corner of the Shirley Community Reserve)
Page 5: Shirley Centre | Original Building
– 5.1 Shirley Centre | Original Building: Shirley Primary School
– 5.2 Shirley Centre | Original Building: George Penlington (CEB Architect for Shirley Primary & Richmond Schools)
– 5.3 Shirley Centre | Original Building: Shirley Community Centre
– 5.4 Shirley Centre | Original Building: NZ Society of Genealogists – Canterbury Branch
Page 6: Shirley Centre | CCC Community Facilities
– 6.1 Shirley Centre | CCC Community Facilities: CCC Community Facilities Network Plan
– 6.2 Shirley Centre | CCC Community Facilities: Christchurch City Libraries
– 6.3 Shirley Centre | CCC Community Facilities: St Martins Community Centre
– 6.4 Shirley Centre | CCC Community Facilities: Redcliffs Village Library
– 6.5 Shirley Centre | CCC Community Facilities: Sumner Centre
Page 7: Shirley Centre | Learning Libraries
– 7.1 Shirley Centre | Learning Libraries: CCC Architectural Awards
– 7.2 Shirley Centre | Learning Libraries: Community Education & Support Services in Learning Libraries
(Community Education: “Well-being WOF/Tool Kit”, Community Education: “While You Wait”, Community Education: “Climate Change 101”)
Page 8: Shirley Centre | Concept
Page 9: Shirley Centre | Design Considerations
– 9.1 Shirley Centre | Design Considerations: Universal
– 9.2 Shirley Centre | Design Considerations: Cultural
– 9.3 Shirley Centre | Design Considerations: Autism Spectrum Disorder (ASD) & Sensory Processing
– 9.4 Shirley Centre | Design Considerations: Biophilic
– 9.5 Shirley Centre | Design Considerations: Environmental & Sustainable
Page 10: Shirley Centre | Design Inspiration
– 10.1 Shirley Centre | Design Inspiration: George Penlington
– 10.2 Shirley Centre | Design Inspiration: Benjamin Oakes Moore
– 10.3 Shirley Centre | Design Inspiration: Māori Culture: Te Pae Māhutonga
– 10.4 Shirley Centre | Design Inspiration: Māori Culture: Te Whare Tapa Whā
– 10.5 Shirley Centre | Design Inspiration: Māori Culture: Whakairo (Carving)
Page 11: Shirley Centre | Building Ideas
– 11.1 Shirley Centre | Building Ideas: Building
– 11.2 Shirley Centre | Building Ideas: Interior
Page 12: Shirley Centre | Landscape Ideas
– 12.1 Shirley Centre | Landscape Ideas: Current Site Map
– 12.2 Shirley Centre | Landscape Ideas: Internal Courtyard (centre of the First Floor)
– 12.3 Shirley Centre | Landscape Ideas: Natives Garden (by Dudley Creek)
– 12.4 Shirley Centre | Landscape Ideas: Wellbeing Sensory Garden (front left)
– 12.5 Shirley Centre | Landscape Ideas: Basketball Area (front right)
– 12.6 Shirley Centre | Landscape Ideas: Playground
